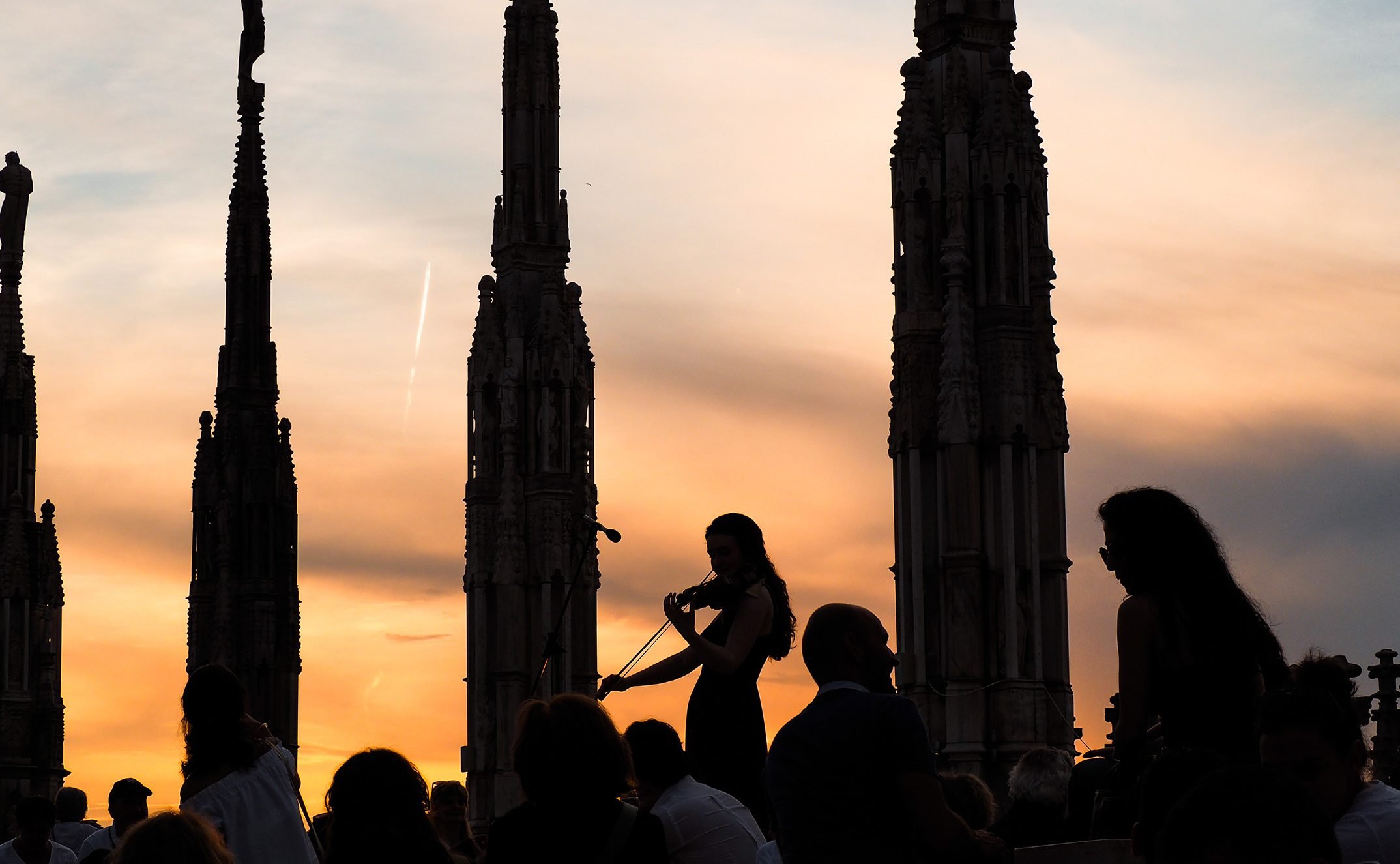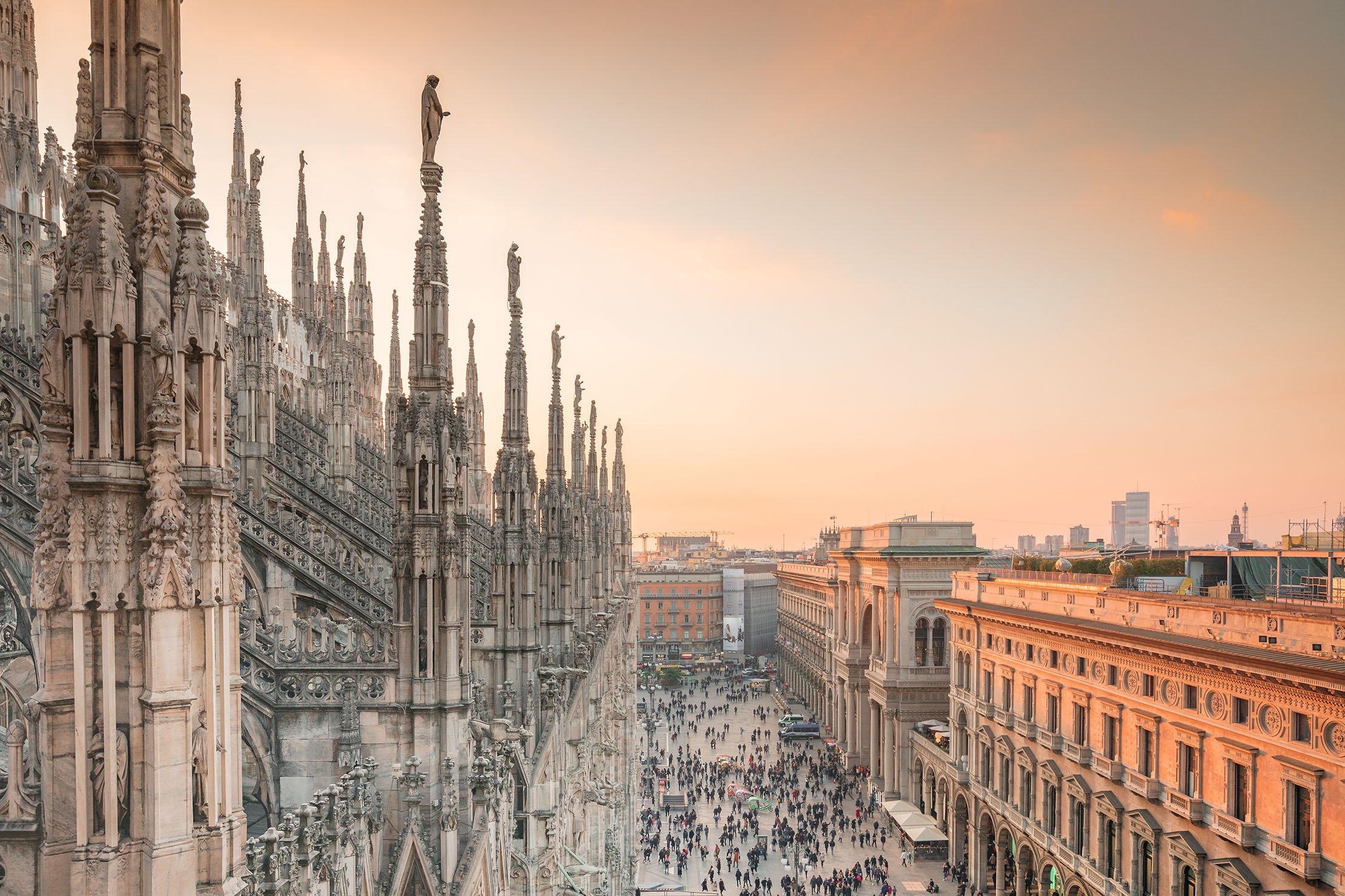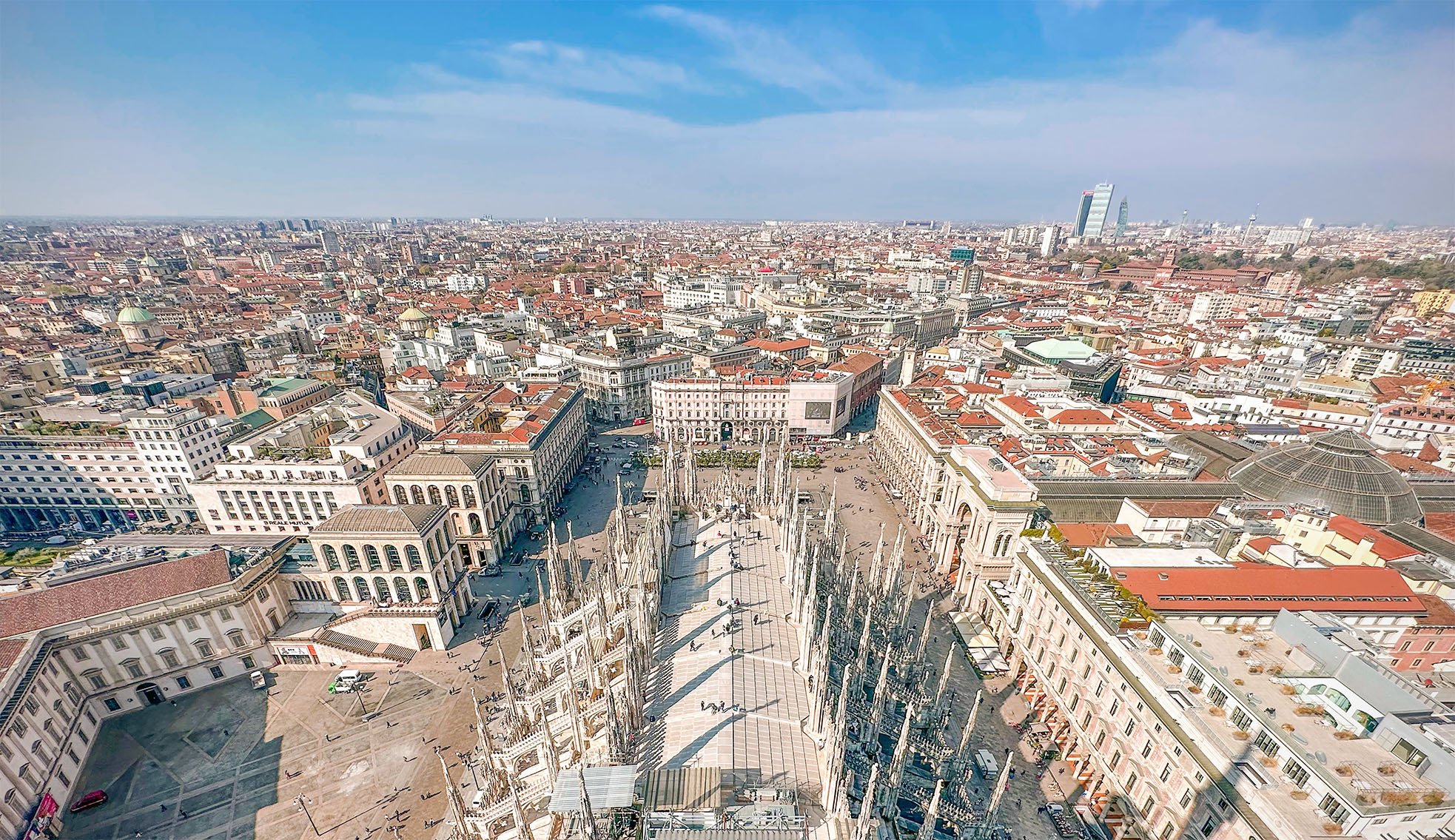Palazzo dei Canonici
The early dwellings of the canons of the Duomo stood, together with the Archbishop’s palace, near the apse of the Duomo, but when it was decided in 1394 to build the Camposanto or graveyard on this area, they were demolished and moved to the area near the Verziere (vegetable garden).
In 1493, Galeazzo Maria Sforza gave the Architect Arcimboldi the building that had previously housed the Archbishop Giovanni Visconti and the Curia, and had later become the property of the Ducal Court.
Arcimboldi and Sforza intended to enlarge this complex in order to complete the Bishop’s palace and build the Presbytery for the Ordinaries of the Duomo within it. The design devised by Amadeo, then architect of the Fabbrica, included the building of twenty-two dwellings for the Canons but, as a document dated 1496 signed by Ludovico il Moro states, at that time it was possible to “adapt four or five” so as to begin to relieve the Fabbrica of the cost for the various houses.
Problems immediately arose when work began on the project which was later entrusted to Pellegrini, at that time in charge of the work on the nearby Archbishop’s palace.
Pellegrini’s artistic vision was such that, while pre-existing buildings limited his design, they did not prevent him from creating the large square courtyard. This courtyard expresses all the ideal and formal will of the Counter Reformation.
The monumental main entrance leads into the severe inner space, enclosed by a two-storey portico, completed by wide arches and faced with rusticated ashlar-work. In contrast with the power and simplicity of this solution, also accentuated by the choice of materials, the lions’ heads on the keystones and the female faces included in the Ionic volutes of the capitals of the upper order show specific research into decoration, at the same time following a symbolic path.On the internal facade of the portico, roofed with cap vaults, the simple plastered walls are punctuated by the portals and windows framed in stone of the Canons’ dwellings.
The heart of the complex was formed by the communal areas: the library, the archives, the Chapter Room and the chapel, areas for which the architectural solution was intended to be stronger and more representative.
The two staircases leading to the upper floor, although different, also show Pellegrini’s style. The first main staircase, near the entrance, is reminiscent of the austere monumentality of staircases in noble palaces as well as that of the adjacent Archbishop’s palace; the second staircase, broad but spiral, revives a model by Bramante which was repeated in the Renaissance and in its treatises.
Another link devised by Pellegrini in those years was the underground passageway leading to the Cathedral which could thus be reached without having to cross the street, then busy with traffic and market stalls. Decorated with holy signs it offered, and still does today, a solemn route, almost an introduction to the religious services that the canon’s were about to celebrate. Over time the complex has undergone a series of alterations so that its appearance is now partially changed. One side of the upper portico was closed in the 17th century to create a gallery for the paintings donated to the Archbishop’s Palace by Cardinal Cesare Monti; many of the communal areas are no longer used for their original purposes. The courtyard is dominated by two enormous 19th century statues of Moses and Aaron.


